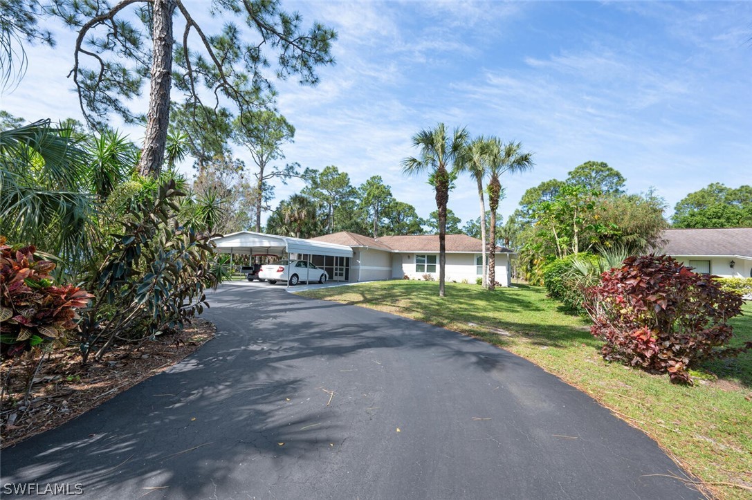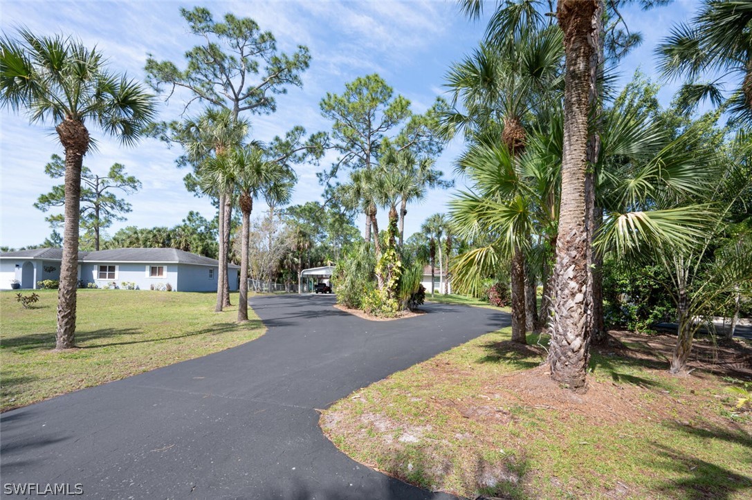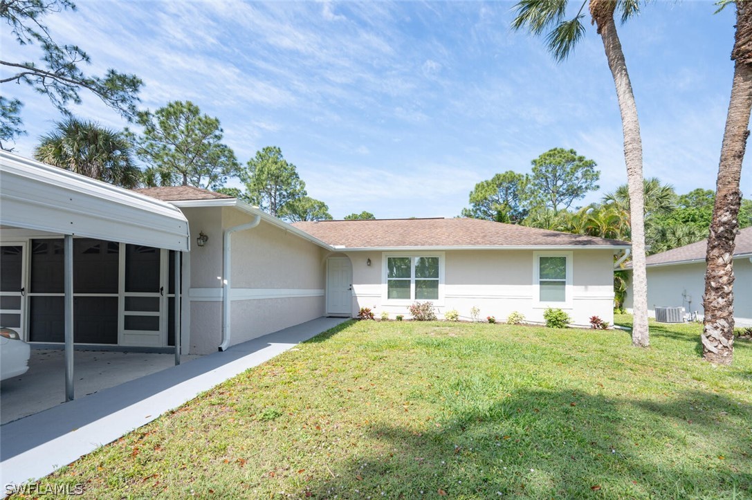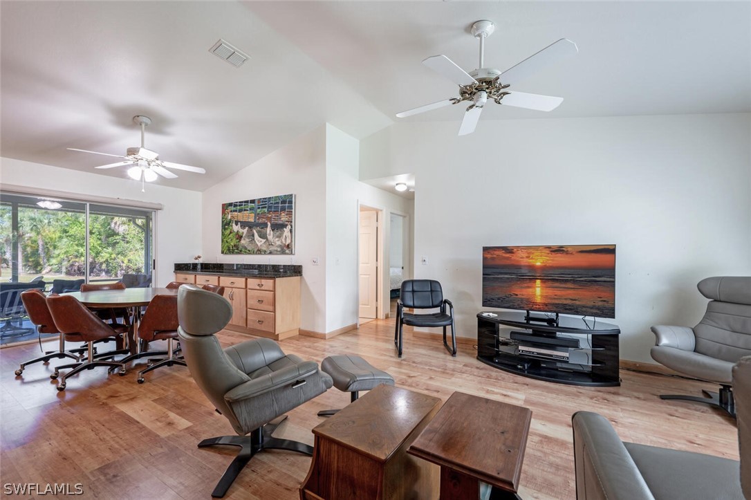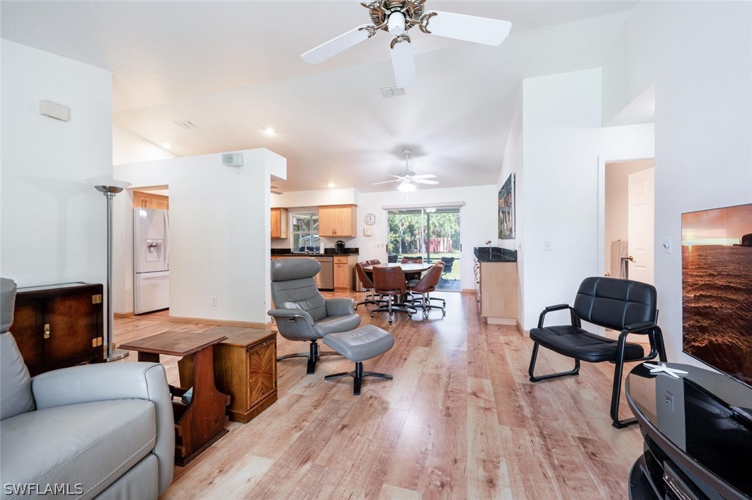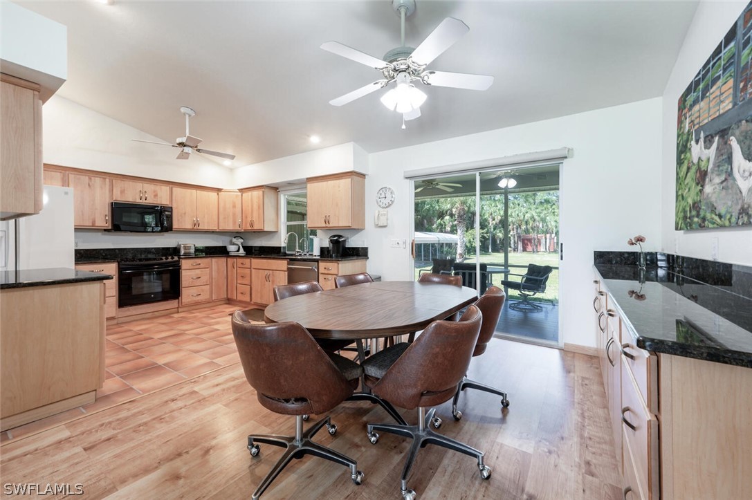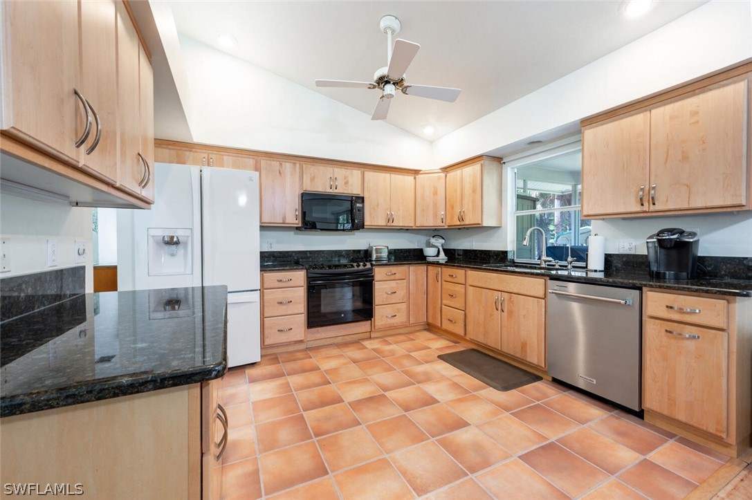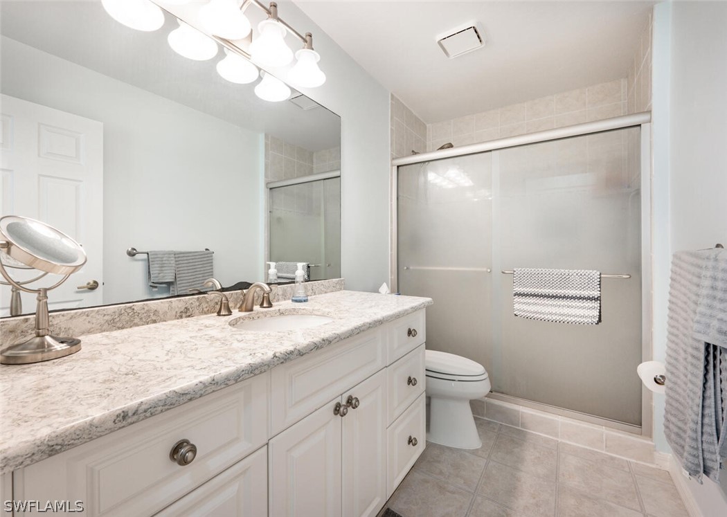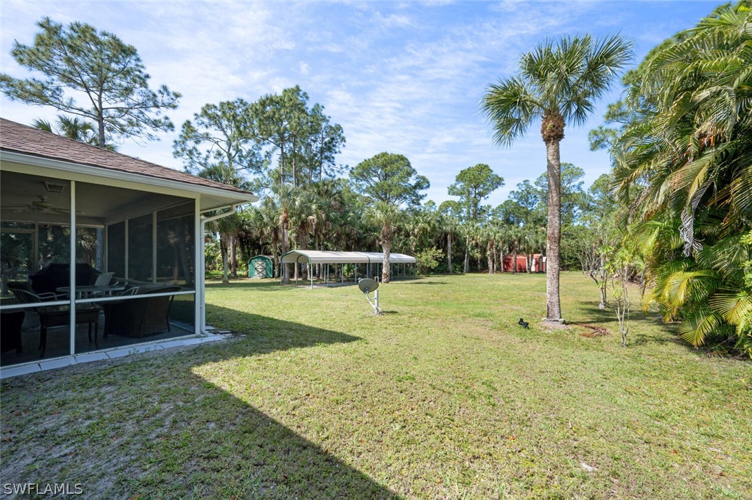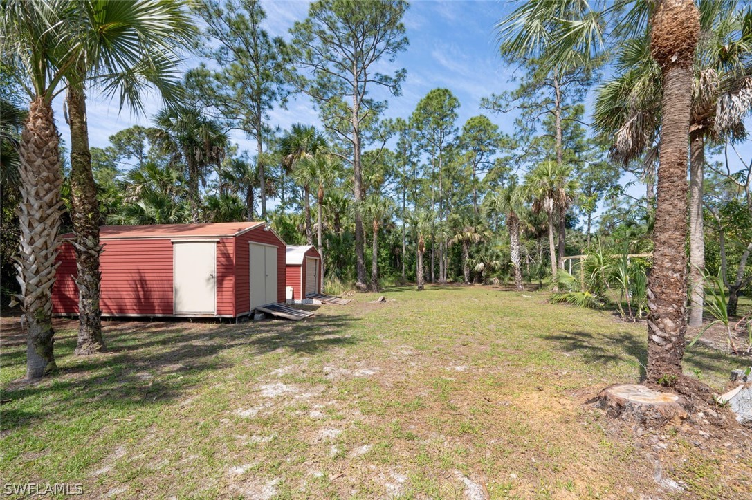
1471 13th Street Sw
Naples Fl 34117
3 Beds, 2 Full baths, 1296 Sq. Ft. $497,500
Would you like more information?
Great location and close to Collier Blvd, shopping, while having land and no HOA fees! Nestled in the peaceful setting of Golden Gate Estates, this 3 bedroom, 2 bath home is situated on 1.14 mostly cleared property that provides the quiet country-like environment with the convenience of city living. Perfectly situated just minutes from schools, shops, restaurants, hospitals, beaches, the public library and major highways (951 & I-75). Quick access to Collier Boulevard, Pine Ridge Road and Golden Gate Parkway. With two sheds/workshops (1 is A/C cooled w/mini split), this property invites you to create your dream man caves, she sheds or both or for storing motorized toys or use for extra storage! Plenty of space to go to the back of the lot and you can even add a custom pool to finish off your outdoor retreat! Circular driveway for ease in turning around. Enhancements include front impact resistant window, new HWH, washing machine and newer dishwasher (2023), updated baths, beautiful maple wood kitchen cabinetry with granite countertops and an A/C cooled (mini-split) 2 car garage with two additional carports. Don't miss this fabulous opportunity to call this special house, "home"!
1471 13th Street Sw
Naples Fl 34117
$497,500
- Collier County
- Date updated: 04/30/2024
Features
| Beds: | 3 |
| Baths: | 2 Full |
| Lot Size: | 1.14 acres |
| Lot #: | 2 |
| Lot Description: |
|
| Year Built: | 1992 |
| Parking: |
|
| Air Conditioning: |
|
| Pool: |
|
| Roof: |
|
| Property Type: | Residential |
| Interior: |
|
| Construction: |
|
| Subdivision: |
|
| Taxes: | $623 |
FGCMLS #224032128 | |
Listing Courtesy Of: Michelle D'Agostino, Coldwell Banker Realty
The MLS listing data sources are listed below. The MLS listing information is provided exclusively for consumer's personal, non-commercial use, that it may not be used for any purpose other than to identify prospective properties consumers may be interested in purchasing, and that the data is deemed reliable but is not guaranteed accurate by the MLS.
Properties marked with the FGCMLS are provided courtesy of The Florida Gulf Coast Multiple Listing Service, Inc.
Properties marked with the SANCAP are provided courtesy of Sanibel & Captiva Islands Association of REALTORS®, Inc.
